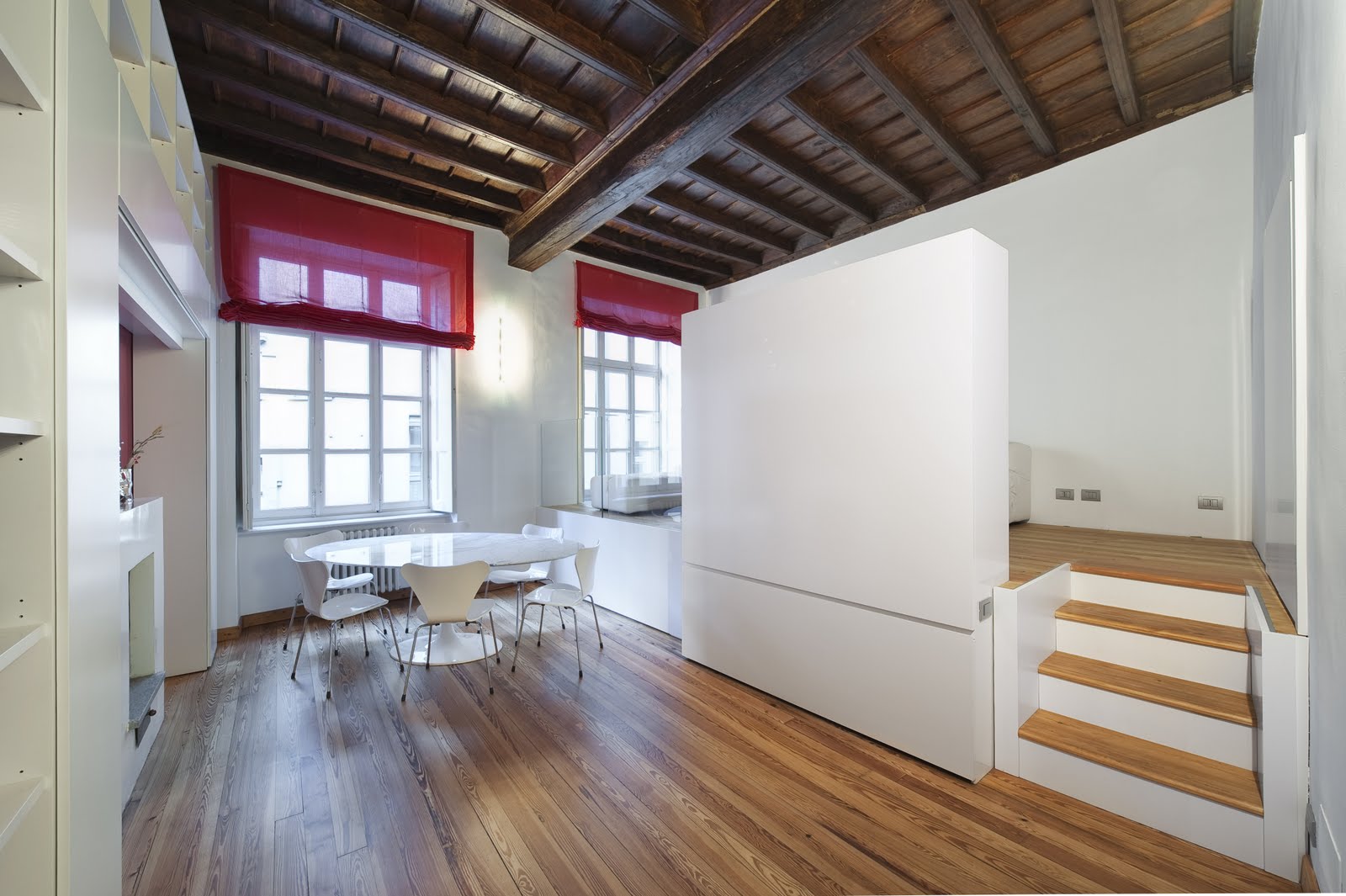As the cost of living continues to rise, many homeowners are looking for creative ways to maximize the potential of their property. One option that has risen in popularity over the years is the construction of accessory dwelling units (adus). These secondary living spaces offer homeowners the opportunity to add additional square footage to their property while also providing a source of rental income. However, maximizing the available space in an ADU can be a challenging task. A well-designed floor plan from best ADU Contractors is crucial to achieving both functionality and comfort in a limited area.
Open concept design for flexibility
An open concept design is an excellent way to maximize space and flexibility in an ADU floor plan. By eliminating walls between the living room, dining area, and kitchen, the space will feel larger and more welcoming. With no barriers, the natural light can flow throughout the living space, creating an airy and bright atmosphere. The open concept design also offers flexibility in terms of furniture placement, allowing you to rearrange the space as needed.
Multi-functional furniture for space-saving
The second key element for an ideal ADU floor plan for maximizing space and functionality is multi-functional furniture. This type of furniture is designed to serve multiple purposes and is especially useful in smaller living spaces. Examples of multi-functional furniture include sofa beds, storage ottomans, and convertible tables.
- Sofa beds are perfect for hosting guests, as they provide comfortable seating during the day and a cozy bed at night.
- Storage ottomans can serve as extra seating, but also provide hidden storage for blankets, pillows, and other items.
- Convertible tables can be used as coffee tables during the day and expanded into a dining table for meals.
- By incorporating multi-functional furniture into your ADU, you can save space and have furniture that adapts to your needs.
Storage solutions for clutter-free living
Storage solutions are critical when it comes to creating a clutter-free living space, especially in an accessory dwelling unit (ADU) where space is at a premium. Here are three tips for maximizing storage and minimizing clutter in your ADU:
- Built-in storage: Incorporating built-in shelves, cabinets, and closets into your ADU’s design will not only save space but also add an aesthetic appeal to your living area. You can create built-in storage spaces in the form of open shelves, under-stair storage, or recessed cabinets that blend seamlessly with the walls.
- Multi-functional furniture: Investing in multi-functional furniture is a smart way to maximize space in your ADU. For example, you could consider a sofa bed or a coffee table with built-in storage.
- Wall-mounted storage: Utilizing wall-mounted storage solutions is another fantastic way to create extra storage in your ADU. Floating shelves, hanging racks, and pegboards are great for maximizing vertical space and keeping your floors clear.
Maximizing natural light for ambiance
When designing your ADU floor plan, maximizing natural light is an important aspect to consider for creating a comfortable and inviting ambiance. This can be achieved through the strategic placement of windows, skylights, and glass doors. Natural light not only adds to the aesthetic appeal of the space, but also has potential health benefits by providing vitamin D and boosting mood and productivity. Additionally, well-lit spaces can make small areas feel more open and spacious.
Efficient use of outdoor space
Efficient use of outdoor space is an essential aspect of an ideal ADU floor plan for maximizing space and functionality. Outdoor space can serve as an extension of your living area, providing additional space to relax, entertain and enjoy nature. To maximize outdoor space, consider incorporating features such as a patio, deck, balcony, or garden.
An ADU can be a great investment for homeowners looking to maximize their living space or generate additional income. When designing an ADU floor plan, it is important to prioritize functionality and utilize every inch of space effectively. A well-designed ADU can offer a comfortable and functional living space for tenants or family members, while also adding value to the property.




